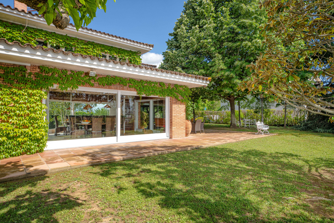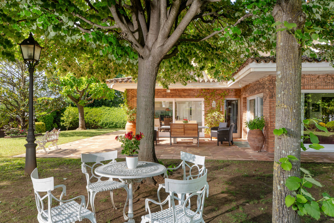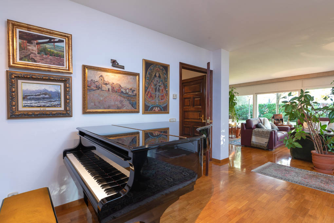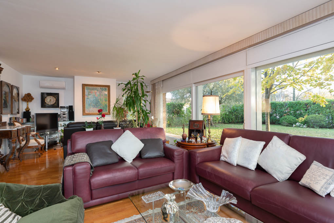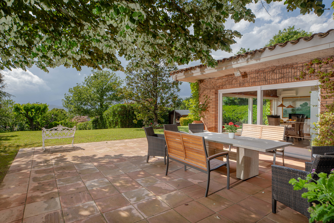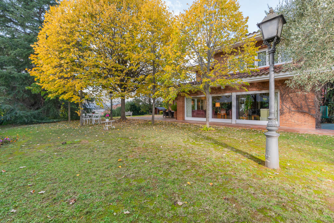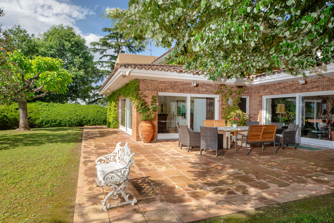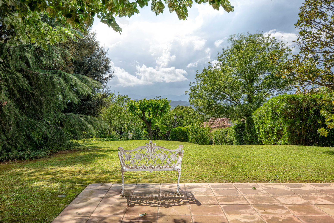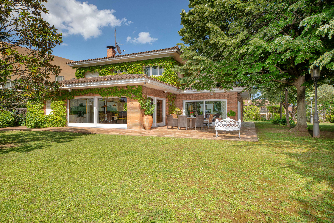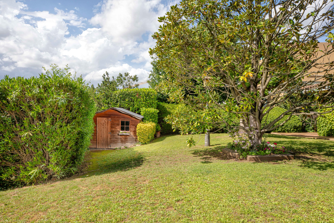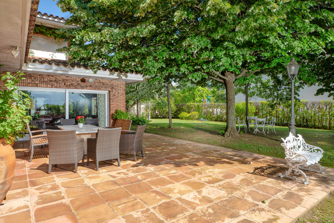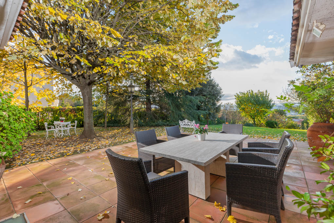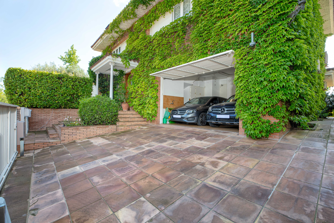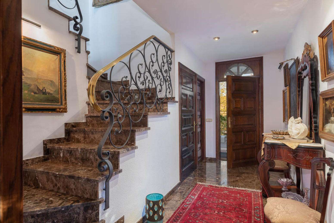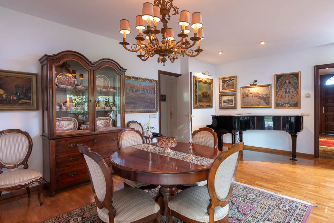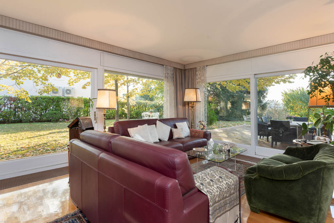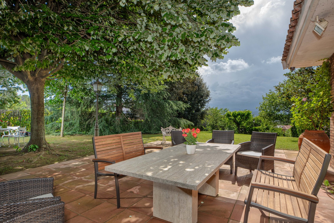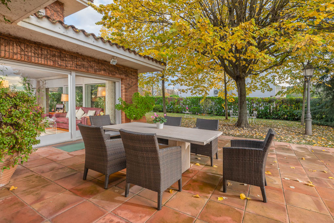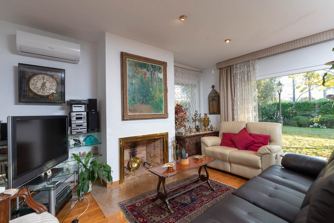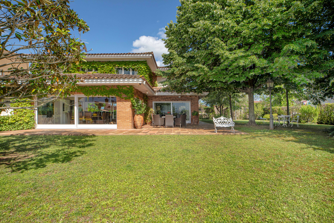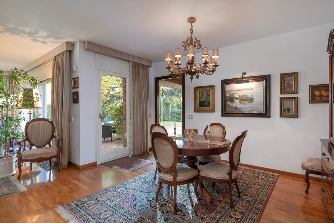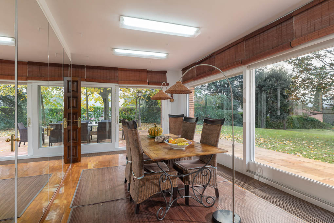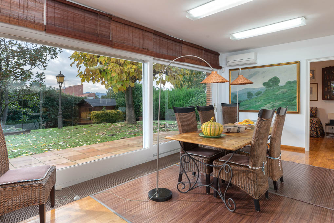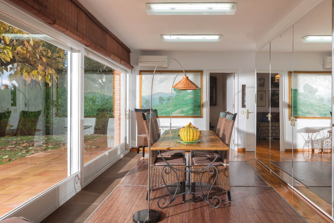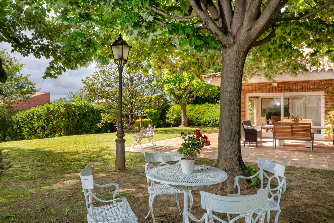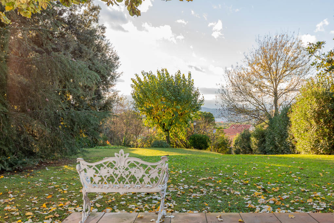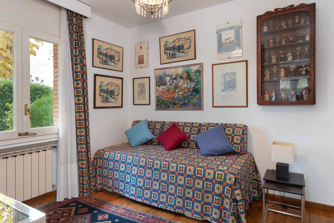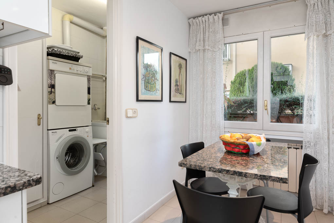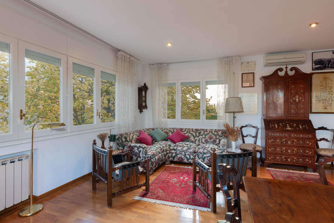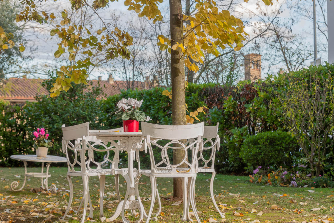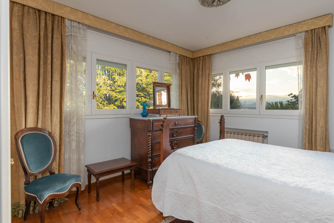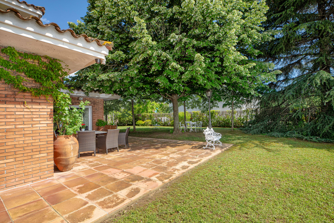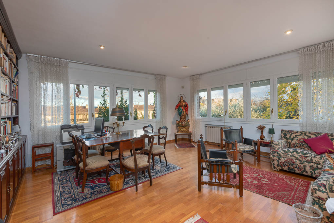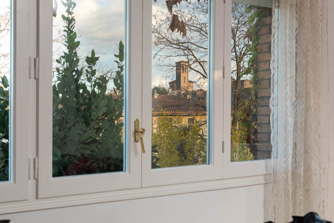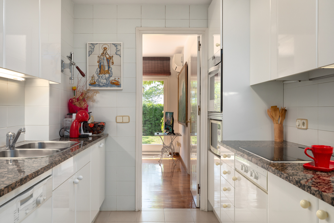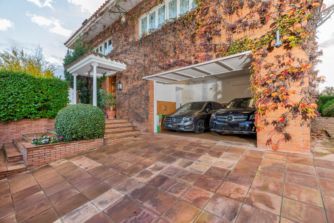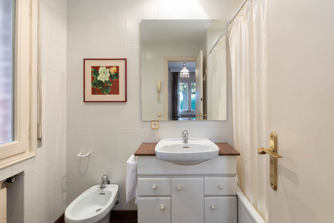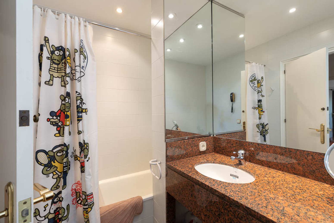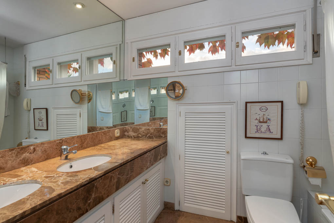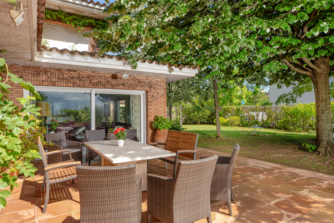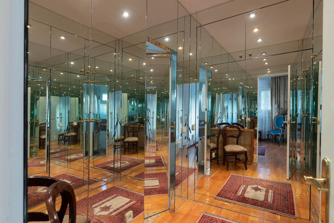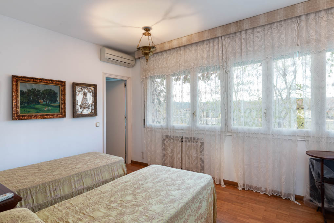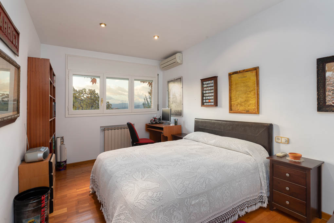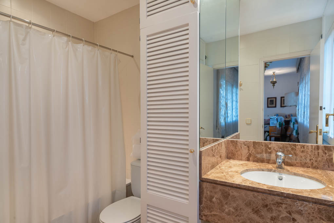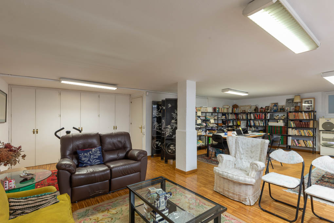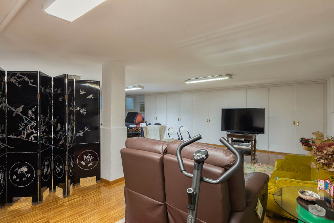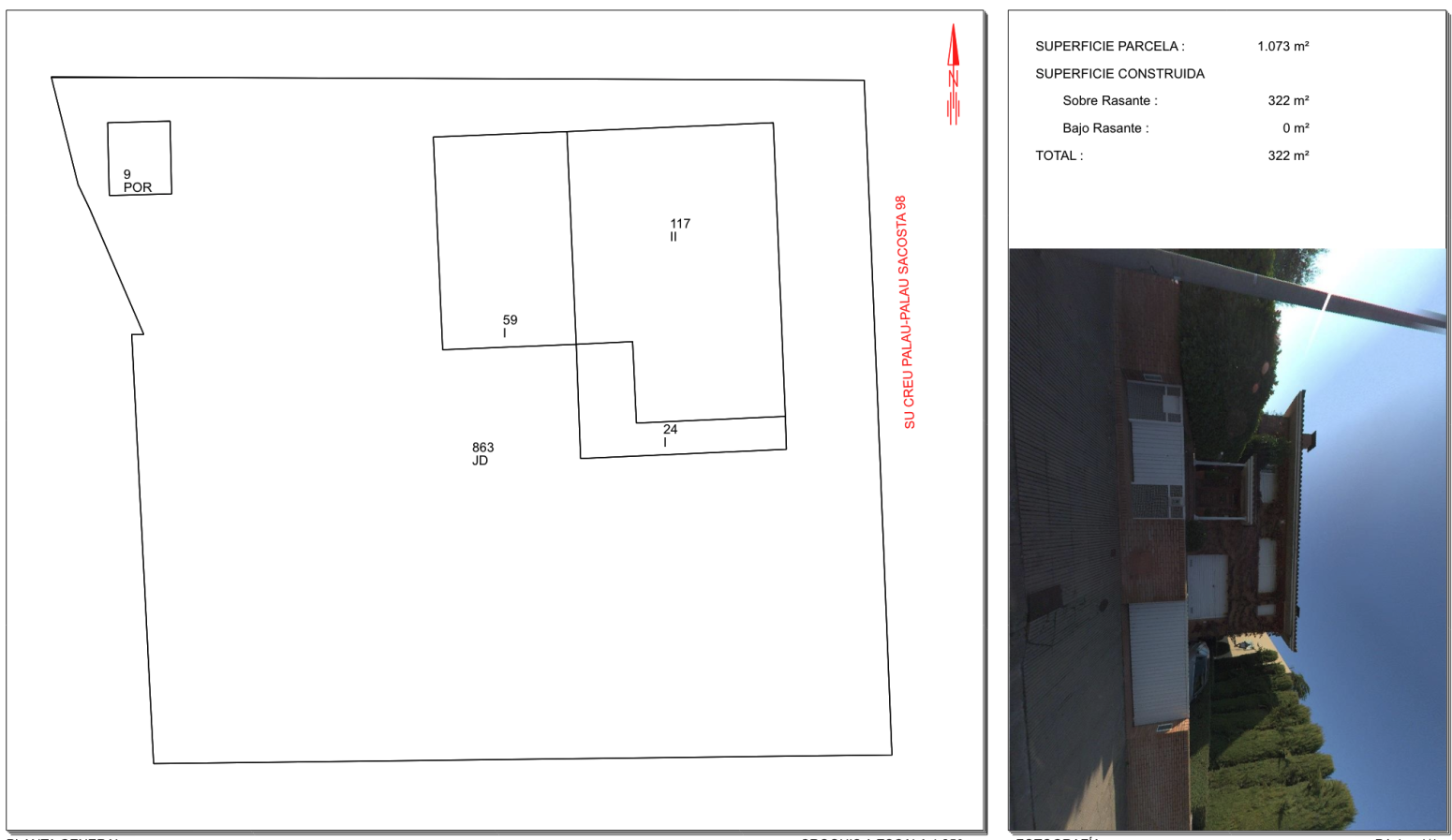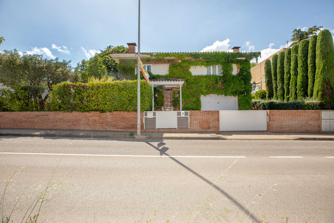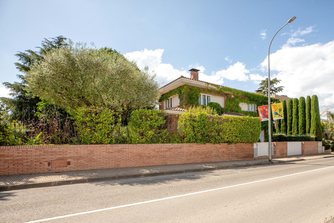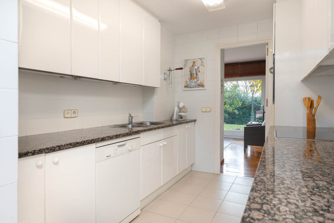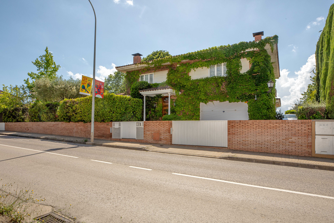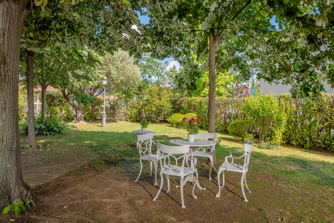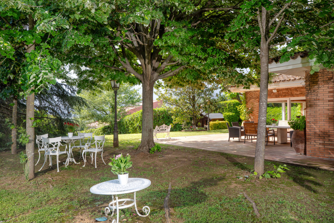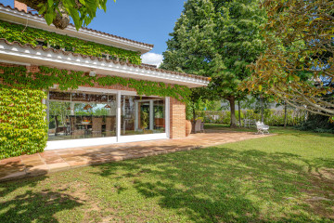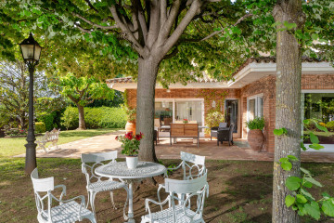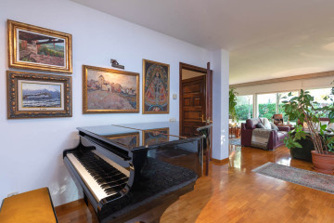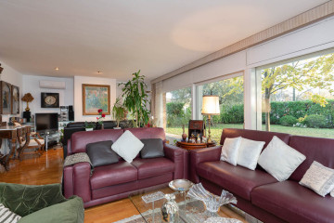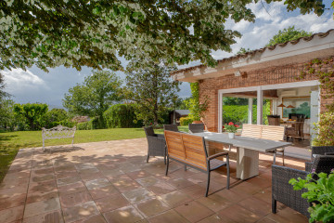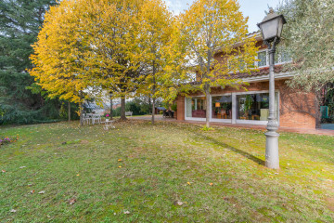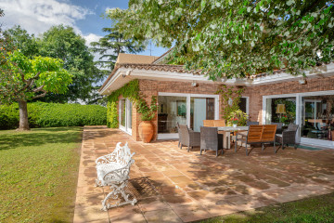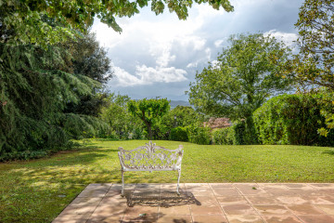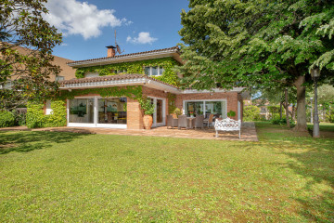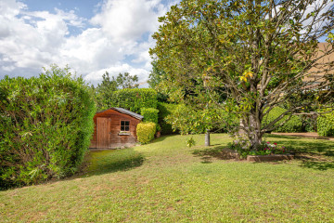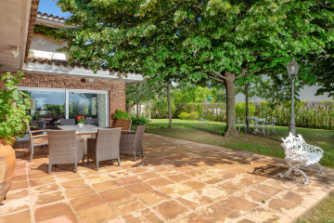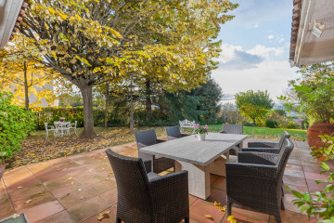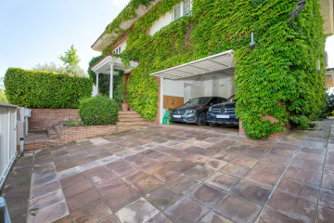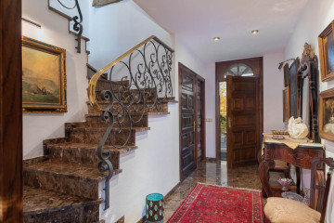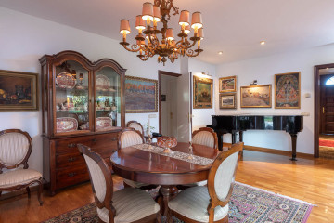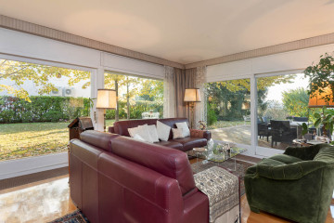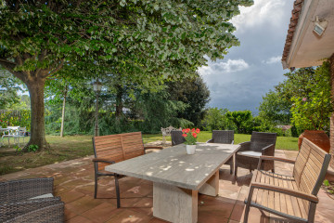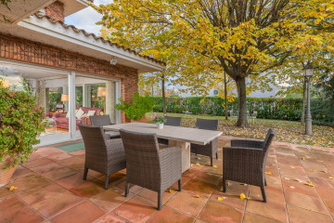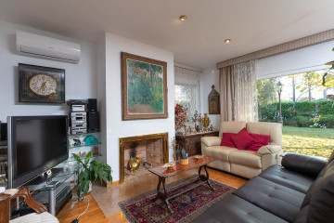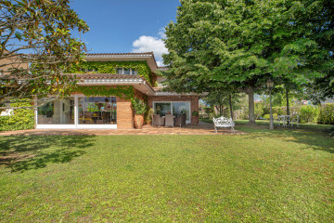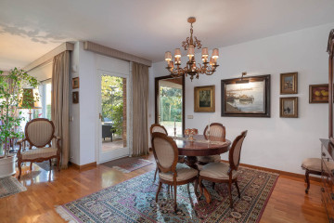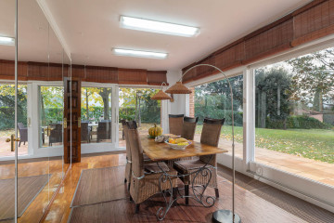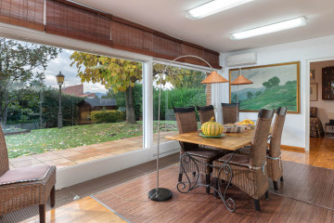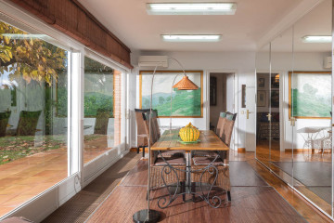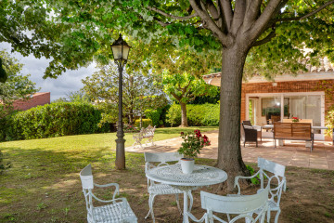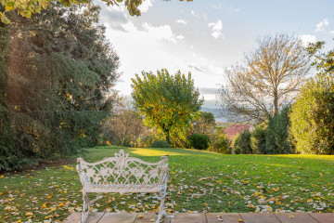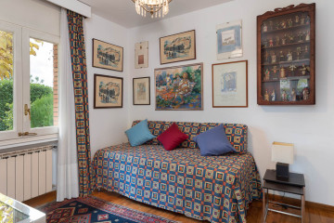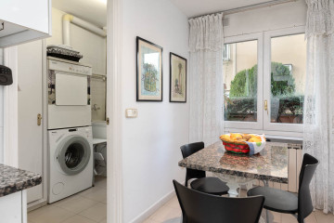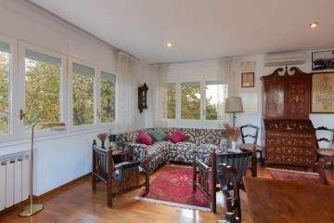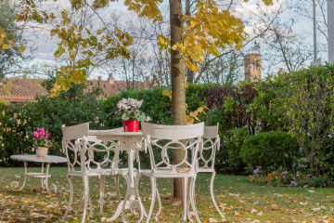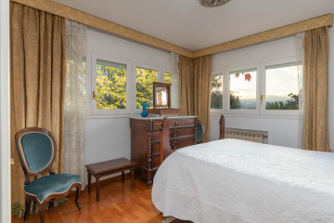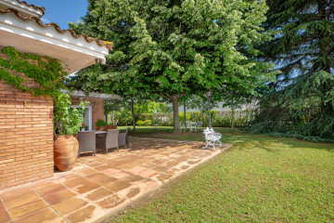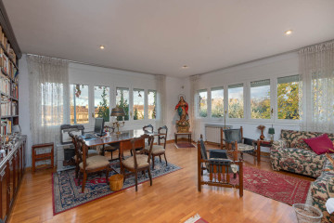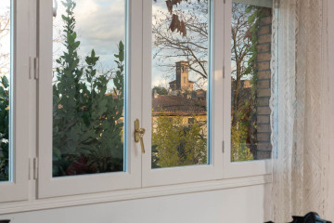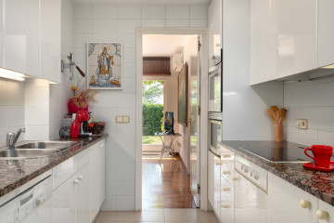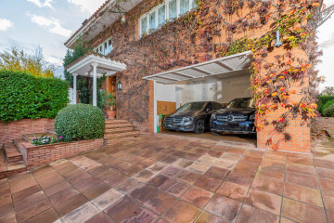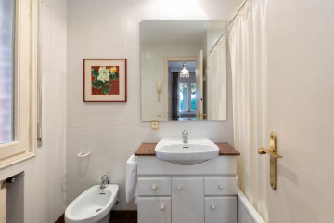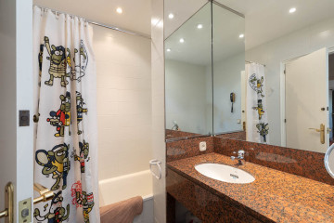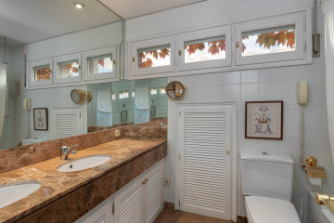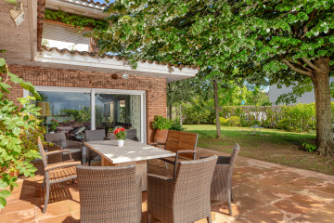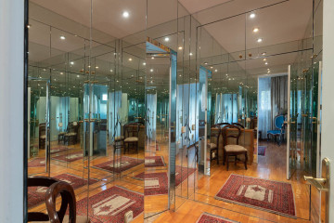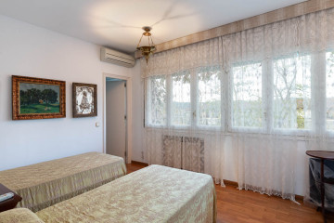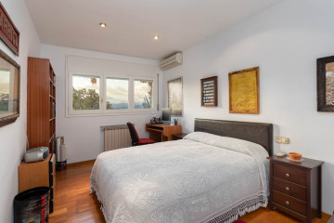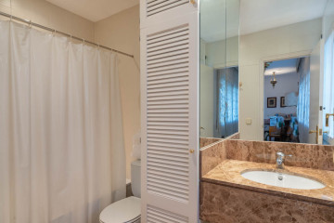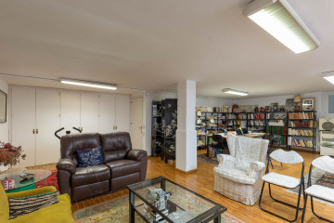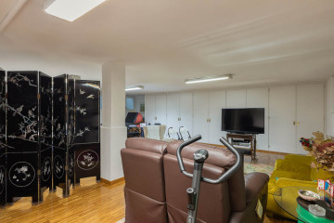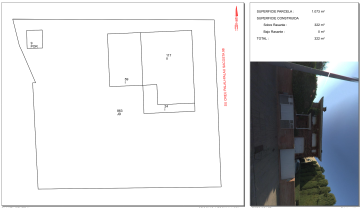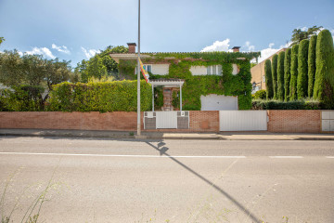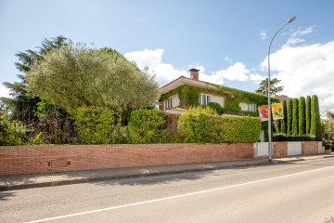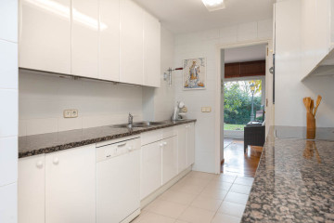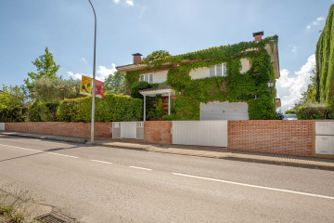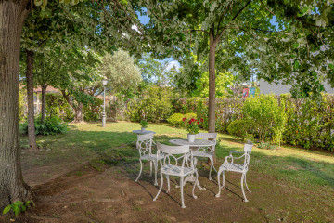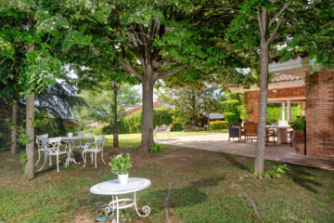- Type: Houses or chalets
- Operation For sale
-
Municipality: Girona
-
Town:Girona
-
Rooms: 6
-
Bathrooms: 4
-
Parking: Sí
-
Terrace: Sí
-
Floor: ODº
-
Meters: 259m2
-
Year of construction: 1989
Features
- Featured views: si
- Sea views: no
- Air conditioning: si
- Hot water: Gas
- Heating: Gas
- Kitchen: Independiente
- Community expenses: 0
- Orientation: Este::Oeste
- Condition: Disponible
- Energy certificate: E
- Energy consumption: 283
- Emissions certificate: E
- Emissions: 59
Details
GIVI04- Girona; Palau; town. Exclusive Residence in Palau, Girona
This Villa is located in the prestigious area of Palau, the most coveted in Girona. Nestled in a serene residential environment and just minutes from the urban center, the property is close to the best educational institutions and services, offering an unmatched combination of privacy and convenience.
Built in 1989 with a meticulous design focused on comfort, this residence is spread over three levels. The house stands out for its large windows, which allow in abundant natural light and offer impressive views of the private garden. Surrounded by a natural environment and guaranteeing complete privacy, the property is presented as a true paradise in a privileged location.
House Distribution:
First Floor (Ground floor):
· Hall with courtesy sink.
· Living room with two rooms, one of them with a fireplace.
· Formal winter living-dining room.
· Summer dining room (daily) integrated into the garden with exceptional views.
· Single suite room with built-in wardrobe, full bathroom and window to the garden facing west.
· Kitchen-office.
· Washing and drying room with access to the outside.
· Garage with capacity for two cars (one large sedan and one medium).
Second Floor (First floor):
· Distributor with skylight that provides natural light.
· Study-library with windows to the east, south and west.
· Master suite with windows to the south and west, dressing room with mirrors, full bathroom and under-roof closet.
· Two double suite rooms with windows (one to the west and one to the east), dressing room and full bathroom in each one.
Basement:
· Large open room with spacious closets and windows.
Construction Details and Additional Features:
· Facades: Built with exposed brick, eliminating the need for periodic maintenance.
· Roof: Traditional tile roof with a 25% inclination to ensure adequate drainage of rainwater and prevent leaks.
· Flooring: Natural oak wood parquet floors in all rooms, except bathrooms and kitchen.
· Panoramic Windows (panoramic windows): Large windows on the south facades of the living room and south and west of the summer (daily) dining room, allowing the entry of sunlight during the winter to heat the interiors naturally.
· Eaves: Designed to provide shade and reduce the entry of direct sunlight in summer.
· Sliding Windows (Sliding Windows): Installed in the living room and summer dining room (daily), facilitating ventilation and access to the outside.
· Heating Systems: Radiators embedded in the floor with operable grilles, located at the foot of the sliding windows (sliding windows) to maximize thermal efficiency without obstructing the passage.
· Security: High security glass and alarm system (interior) and perimeter equipped with surveillance cameras, with remote viewing capacity through mobile devices.
The property extends over a plot of 1073 m2.
Currently, the garden includes a registered independent plot of 807 m2, which has the potential for the construction of two additional houses. It is important to note that this plot is not included in the price of the property. The house is sold without including furniture. (The price of the plot and furniture is available upon request).
Do not miss the opportunity to reside in this extraordinary home in Palau, Girona.
REMAX Brava G - Girona 34 972 977 797 Email: bravag@remax.es Website: www.remaxcostabrava.es
