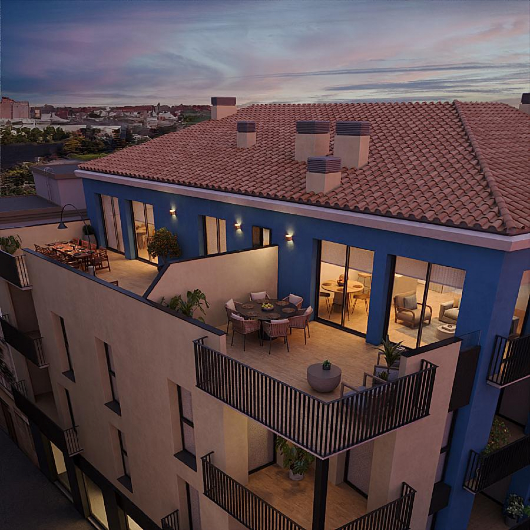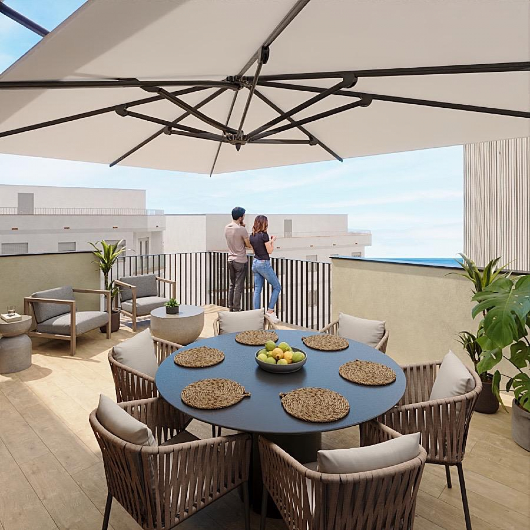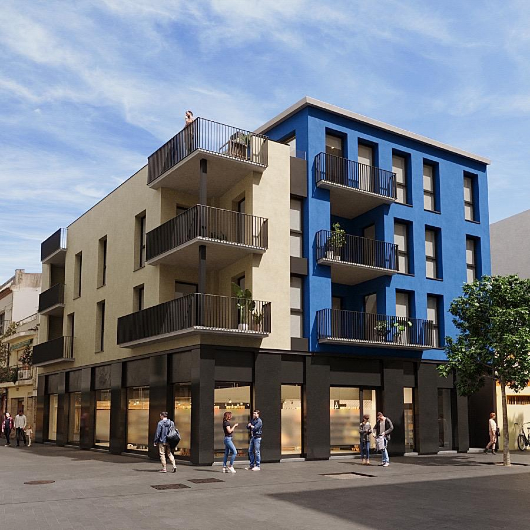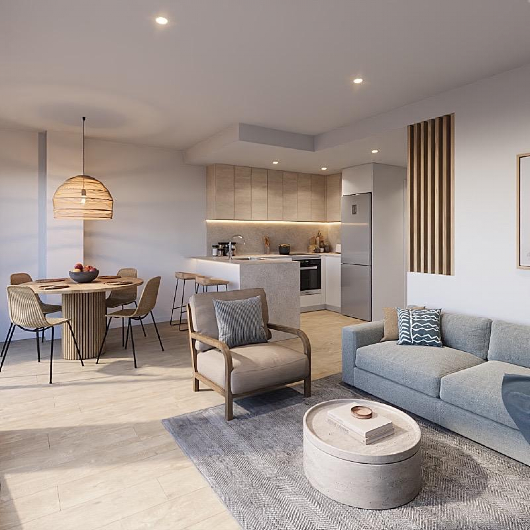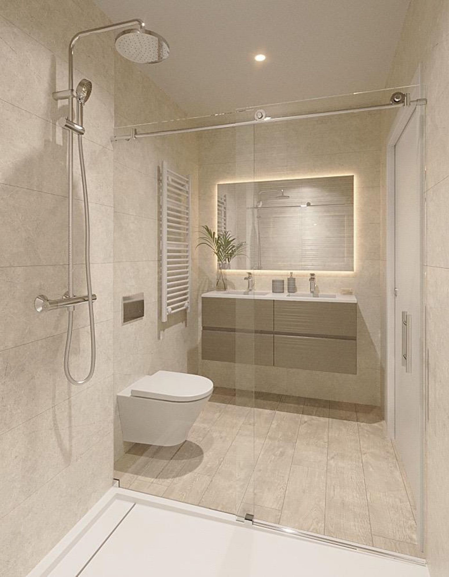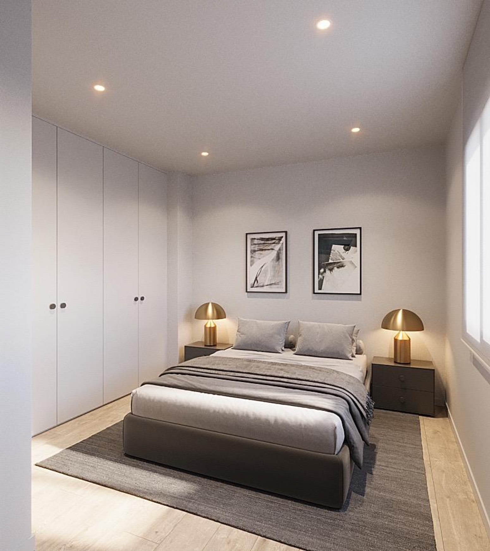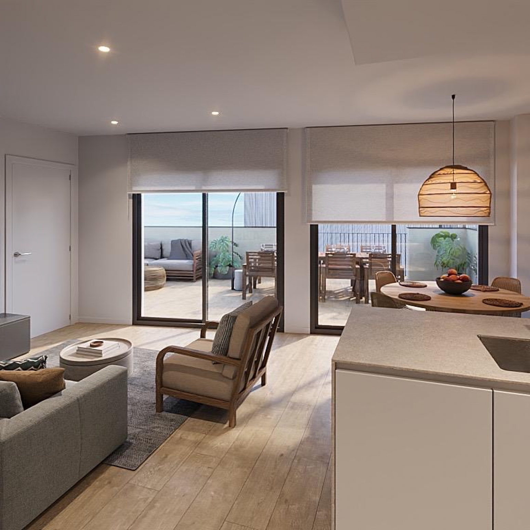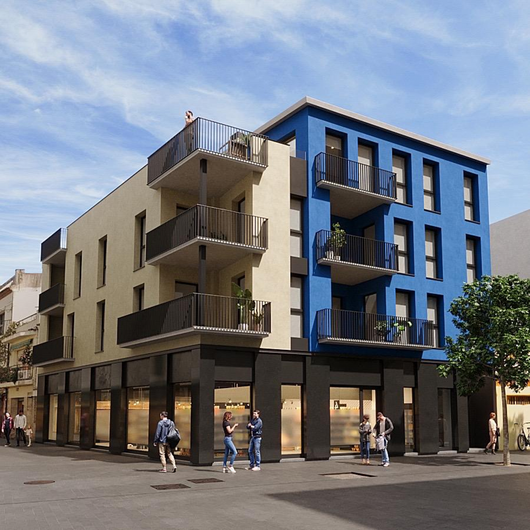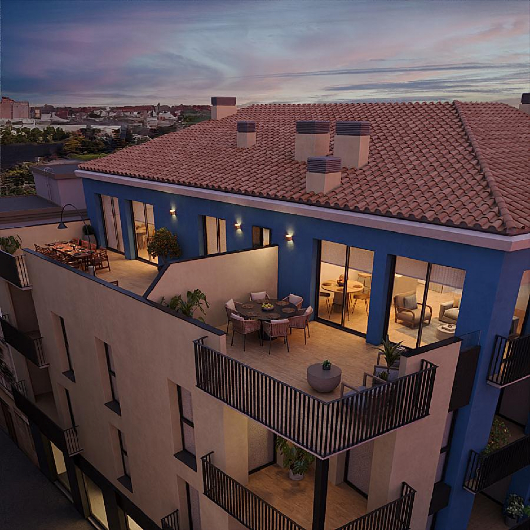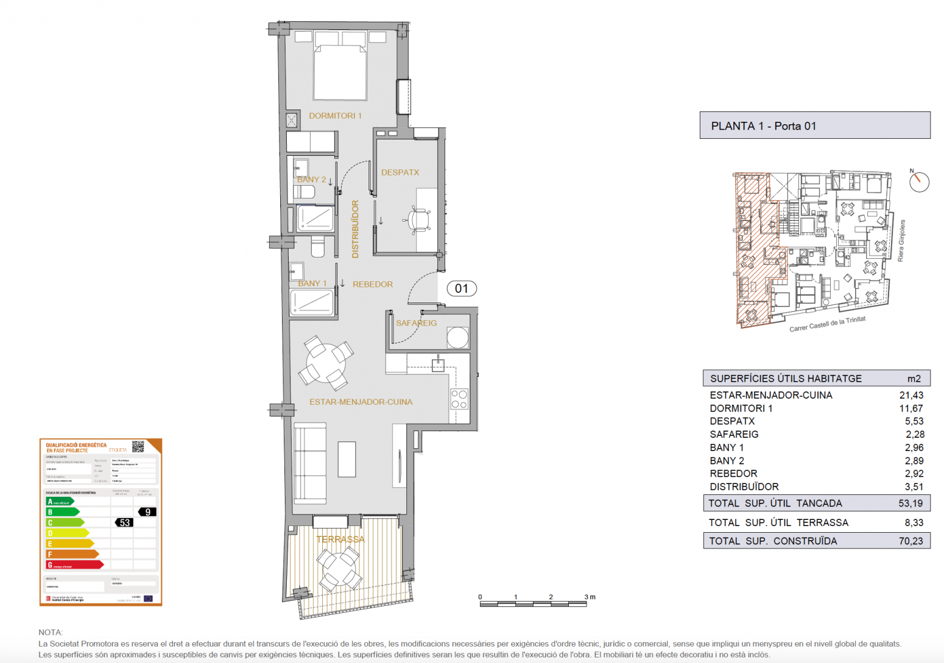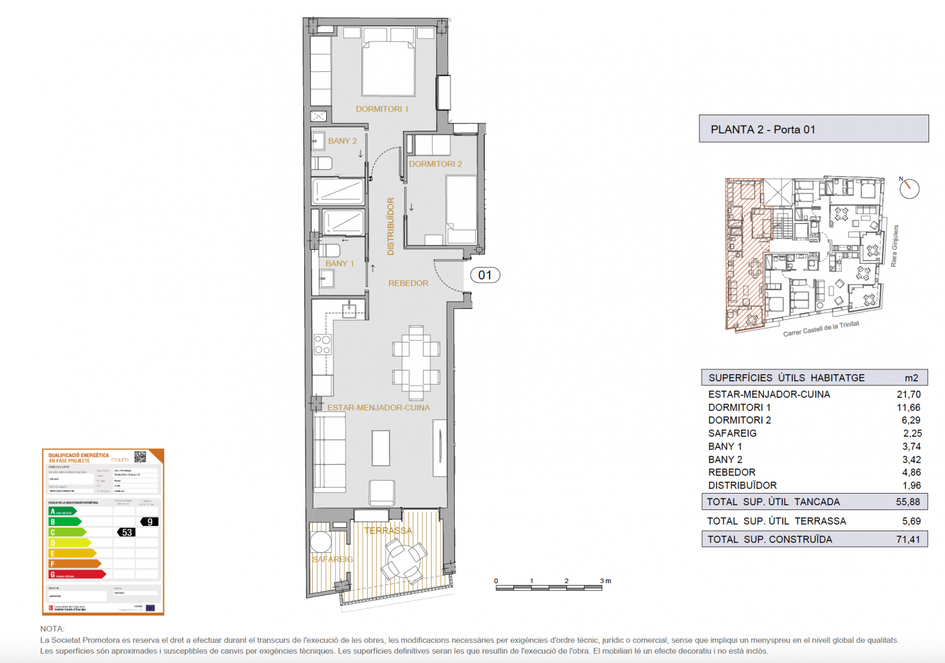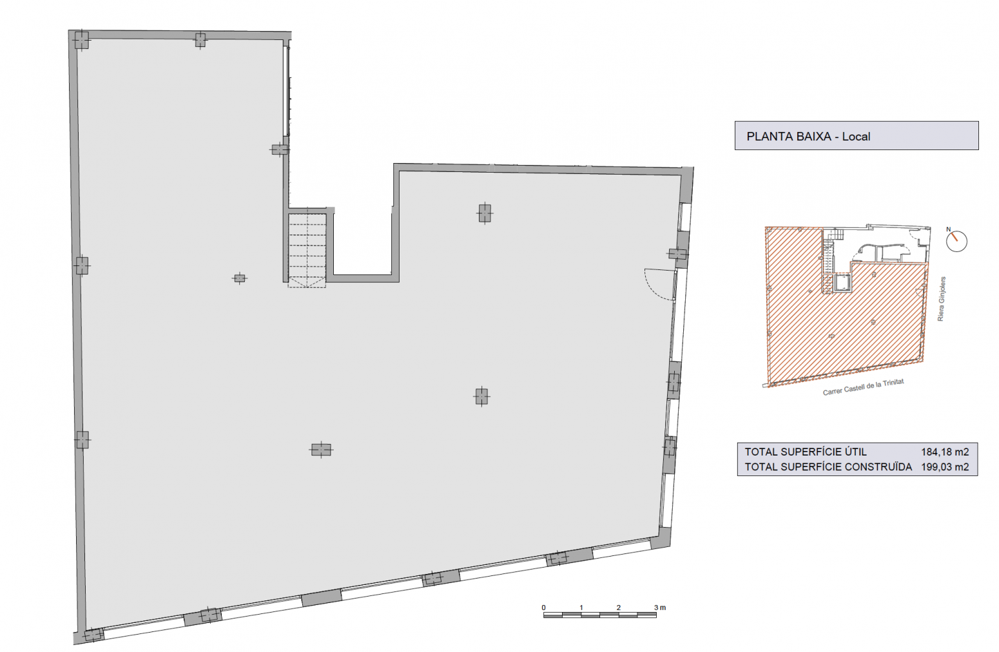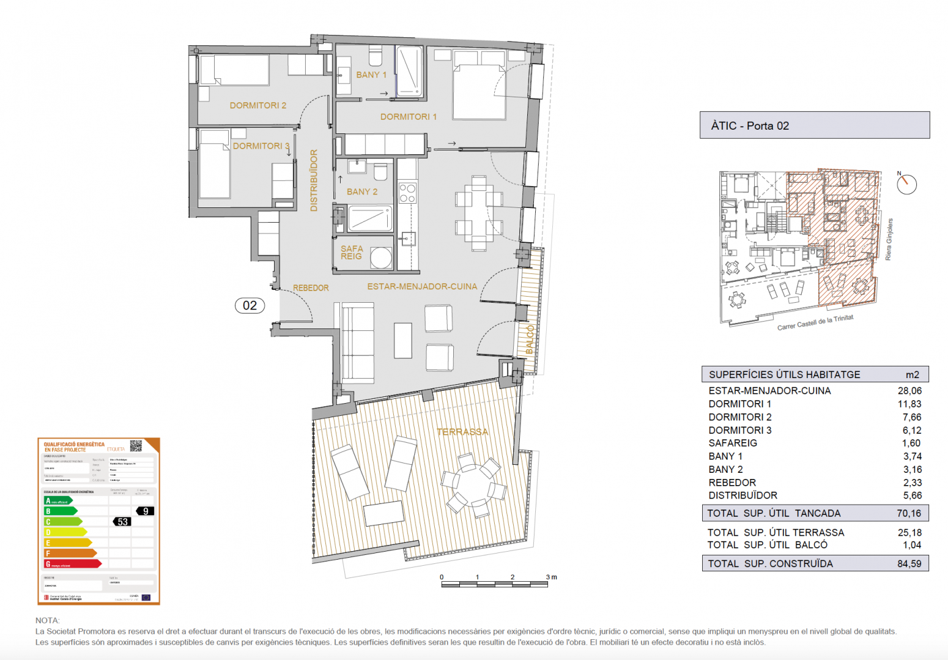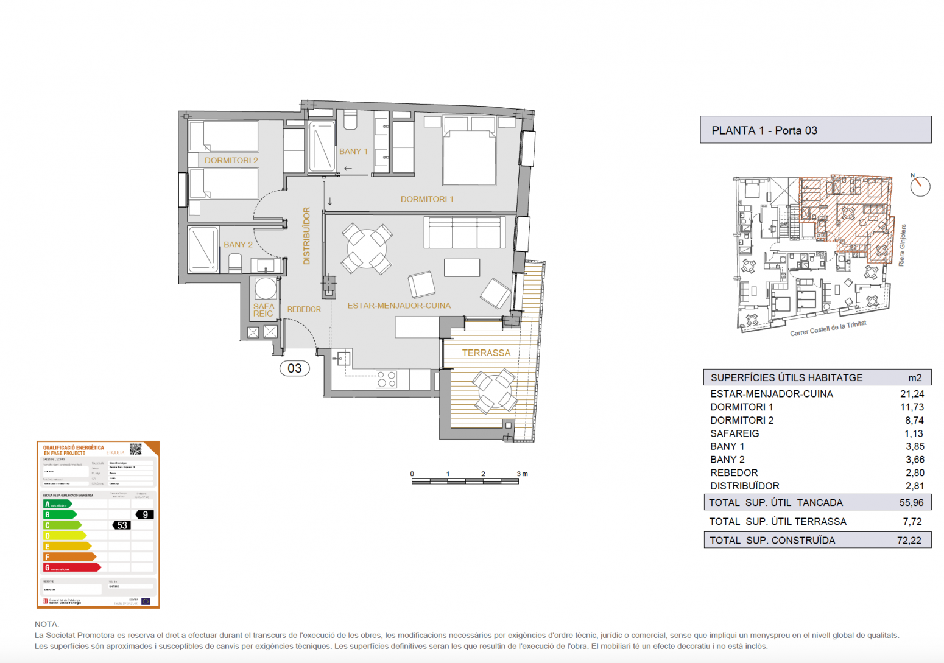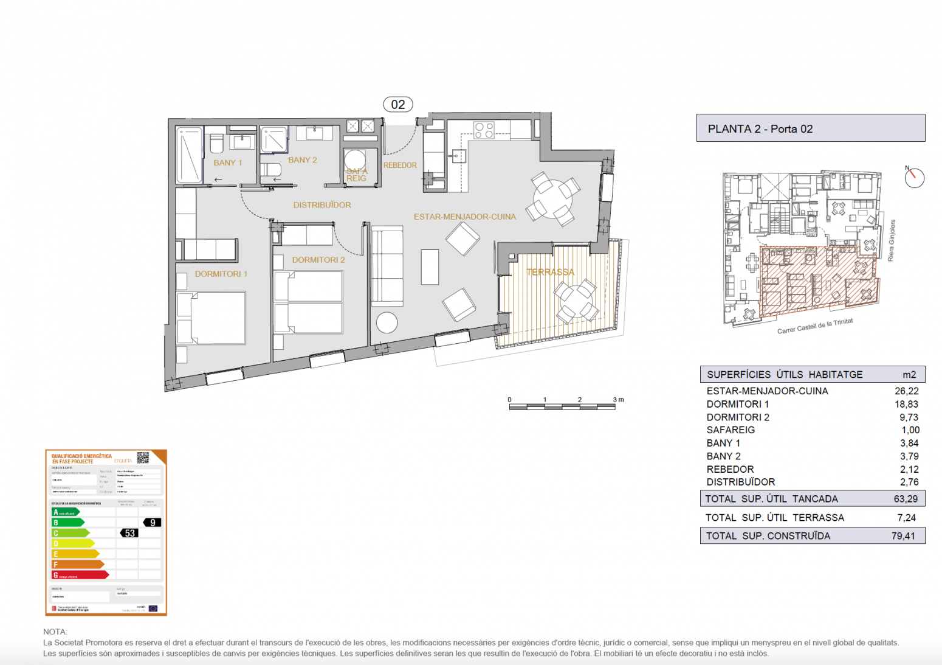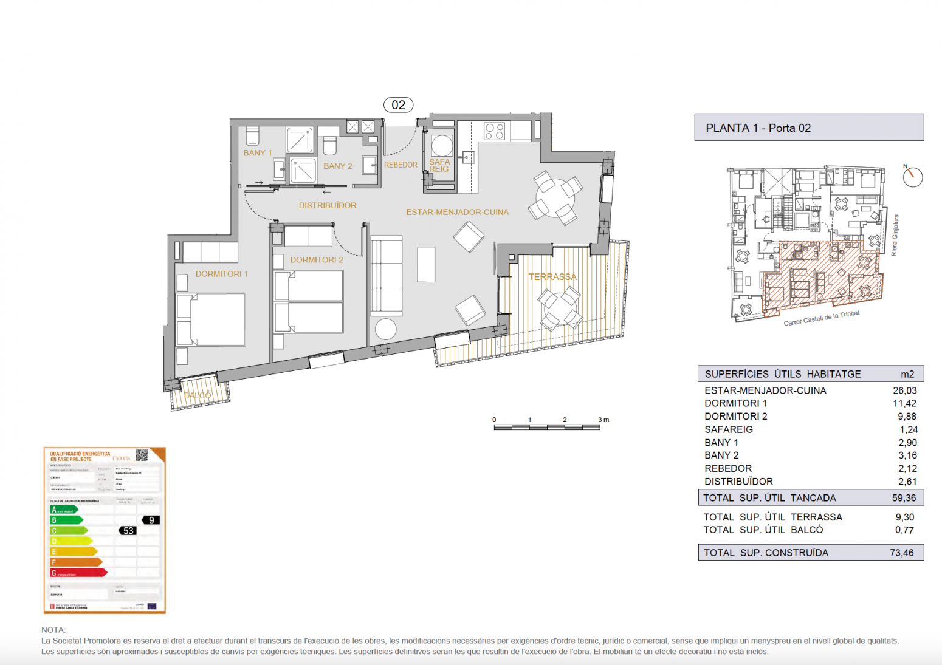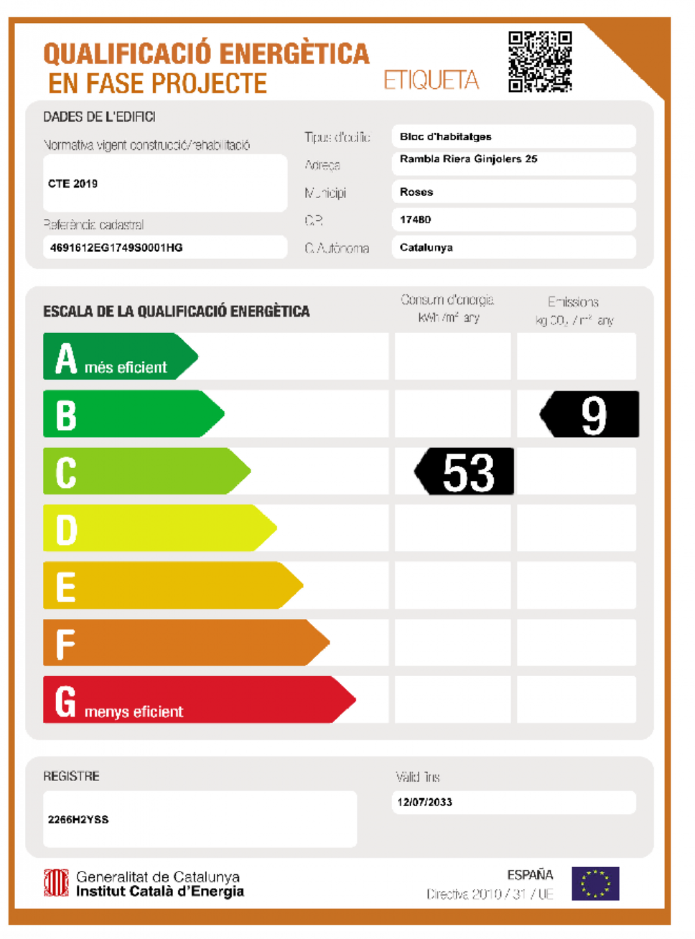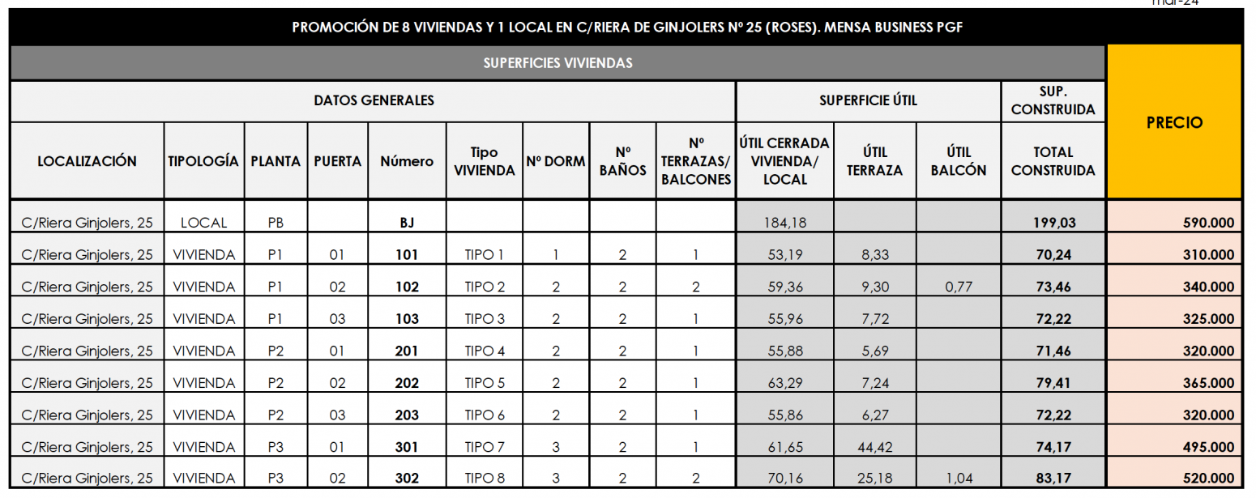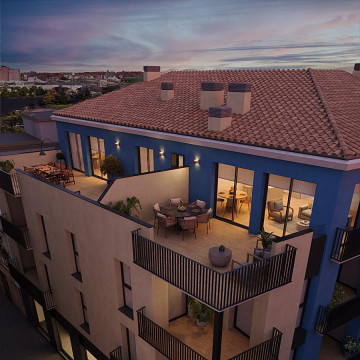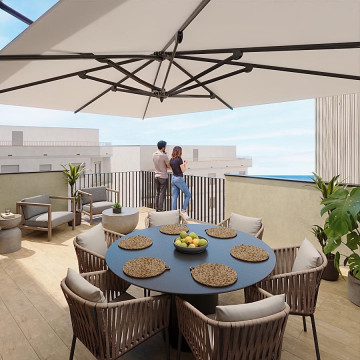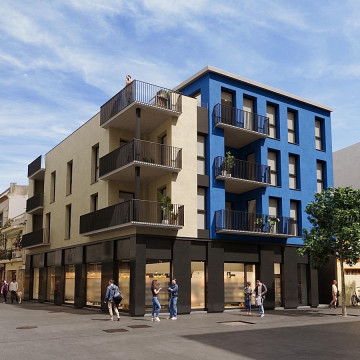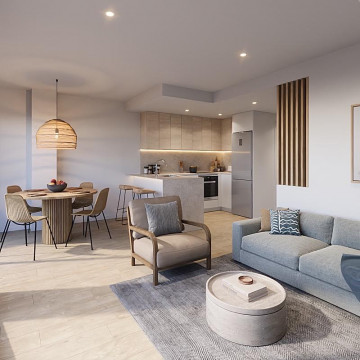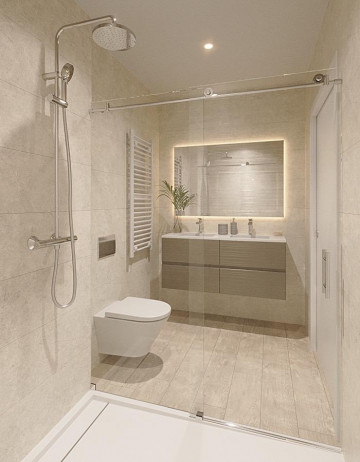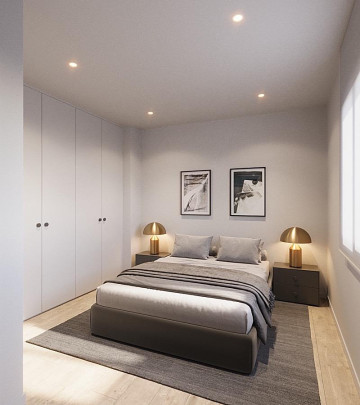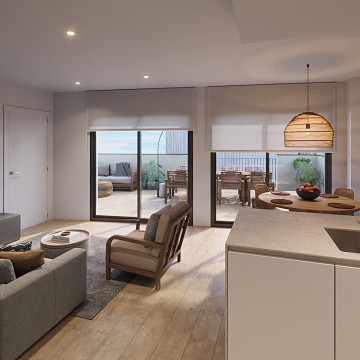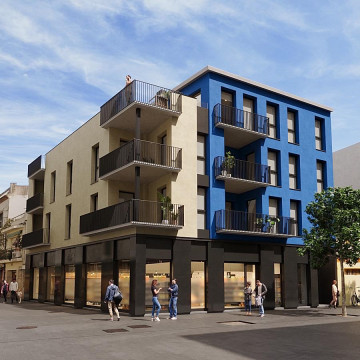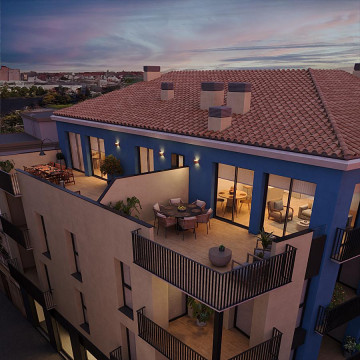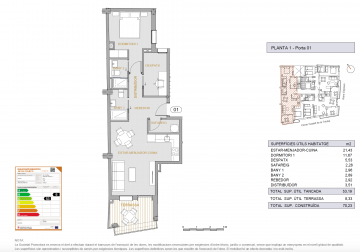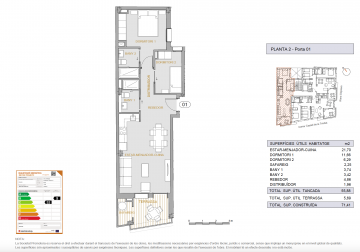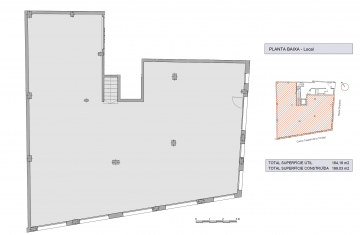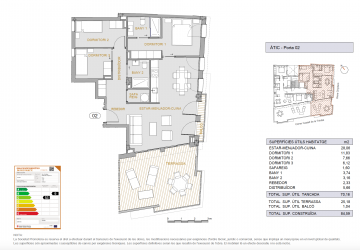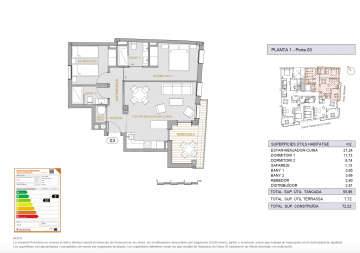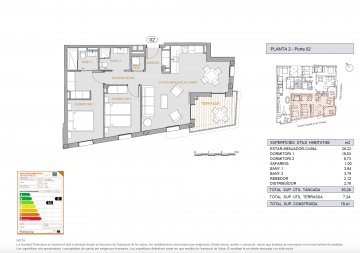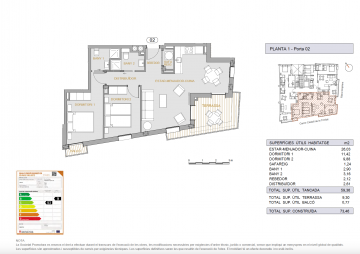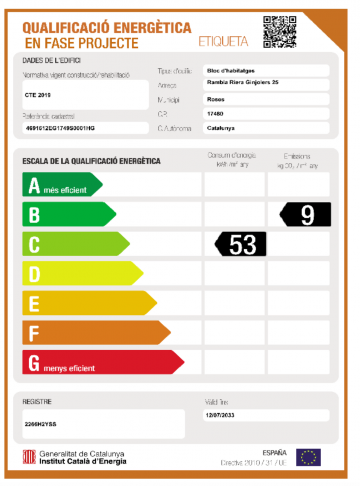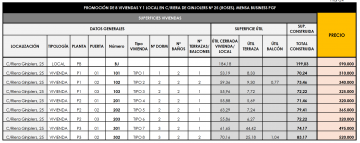Features
- Featured views: si
- Sea views: si
- Air conditioning: si
- Hot water: Aerotermia
- Heating: Bomba de calor
- Kitchen: Americana
- Community expenses: 0
- Orientation: Sur
- Condition: Disponible
- Energy certificate: C
- Energy consumption: 53
- Emissions certificate: B
- Emissions: 9
Details
RA02P- Roses, center: new construction apartments .
Discover your new home in the heart of Roses with Remax Brava!
Immerse yourself in the charm of our exclusive new construction residence, strategically located in one of the city s best locations. At Remax Brava, we offer a wide range of options, from cozy 2-bedroom apartments and 2 bathrooms to stunning 3-bedroom penthouses. We also have 2-bedroom apartments to suit your needs and lifestyle.
Located on the iconic Rambla de Roses, at Riera Gingolers, our residence offers you the convenience of having all shops and services within reach, literally steps from your door. Imagine strolling through the lively streets full of life, with a wide variety of restaurants, cafes, and shops, all while breathing in the fresh sea air. The beach is only 100 meters away, and some apartments have sea views.
Built to the highest quality standards, every detail of our homes has been carefully designed to offer you maximum comfort and well-being. From elegant high-quality finishes to spacious terraces that offer breathtaking views of the surroundings, every aspect of our homes will make you feel like you re in paradise.
Don t miss this opportunity to live the life you ve always dreamed of, in an enviable location with all the amenities at your disposal. Come and discover your new home in the pedestrian center of Roses with Remax Brava! Contact us now for more information and book your visit today.
Our construction features include:
FOUNDATION AND STRUCTURE
- Foundations and earth retention made with reinforced concrete, according to the Geotechnical Study, current regulations, and the Building Technical Code (CTE). - General structure of the building executed in reinforced concrete.
FAÇADES
- Exterior façades of the building plastered on thermal insulation type SATE or similar, mounted on inner wall of perforated brick. - Double thermal insulation on the exterior and inner cladding of plasterboard on galvanized steel structure. - Base of ground floor clad with natural stone cladding.
ROOFS
- Main roof of the building finished with ceramic tiles, properly waterproofed and insulated to ensure its tightness and thermal insulation. - Terraces of penthouses on walkable flat roof with porcelain stoneware finish suitable for outdoors. - Walkable flat roof at the back of the building, intended for maintenance of installations and location of exterior units of air conditioning, with ceramic tile finish.
EXTERNAL JOINERY AND GLASS
- External joinery in lacquered aluminum brand CORTIZO or similar, with thermal break and double low-emissivity glass with intermediate air chamber. - Motorized roller shutters with aluminum slats with thermal insulation. - Balustrades of balconies made of galvanized steel structure and enamelled finish.
INTERNAL PARTITIONS
- Separation between dwellings by means of perforated brick wall, doubled on both sides with plasterboard partition on galvanized steel structure and internal thermal/acoustic insulation. - Interior distribution of dwellings with plasterboard partition, galvanized steel structure and thermal/acoustic insulation. Use of hydrophobic plasterboard in wet areas.
INTERNAL JOINERY
- Entrance door to the dwelling with three-point security lock, exterior finish in oak veneer and interior finish in lacquered white. - Smooth interior doors in MDF, matt white lacquered finish, with stainless steel hardware and closures. - Built-in wardrobes in rooms according to plans, with doors in MDF matt white lacquered finish and interiors in melamine textile finish, equipped with shelf and hanging rail.
FLOORINGS
- General interior flooring of dwellings in porcelain stoneware, with white lacquered MDF skirting. - Use of non-slip porcelain stoneware for exteriors on private use terraces.
LININGS AND FALSE CEILINGS
- False ceiling in plasterboard in kitchen, bathrooms and passages, with plaster plastering in the rest of spaces. - Wall and ceiling lining of dry rooms with smooth plastic paint in light color. - Bathroom cladding with rectified porcelain stoneware.
KITCHENS AND EQUIPMENT
- Fitted kitchen with high and low furniture, distributed according to dwelling typology, with countertop and front between furniture in porcelain stoneware. - Single-bowl stainless steel sink with single-lever mixer tap brand HANSGROHE or similar. - Kitchen equipment with induction hob, electric oven, microwave and integrated dishwasher brand BOSCH or similar.
SANITARY WARE AND FITTINGS
- Suspended toilet with built-in cistern made of vitrified porcelain brand ROCA or similar, with soft-close seat. - Suspended bathroom furniture with integrated ceramic basin. - White resin shower tray. - Single-lever mixer tap on washbasins and thermostatic column with rain effect in shower, brand HANSGROHE or similar. - Mirrors in bathrooms with indirect lighting. - Custom-made shower screens with transparent glass and anti-lime treatment. - Electric towel radiators.
AIR CONDITIONING AND DOMESTIC HOT WATER
- Individual system for each dwelling with aerothermal heat pump for domestic hot water production. - Air conditioning system by ducts for cold and heat.
PLUMBING AND SANITATION
- Separative network of sewage and rainwater, and drains with appropriate section and diameter according to regulations. - Soundproofed PVC sanitary downpipes.
ELECTRICITY, LIGHTING AND SPECIALTIES
- Installation and telecommunications outlets according to REBT-ITC regulations. - Lighting with recessed spotlights in kitchens, bathrooms and corridors. - Mechanisms of dwellings from the brand SIMON, or similar. - Television and telephone sockets for broadband in living-dining-kitchen room and master bedroom.
COMMON AREAS
- Entrance of the building, landings and stairs with natural stone finish. - Metal railing with enamelled finish. - Vertical walls of the ground floor portal finished with a combination of wood panels and paint, rest of landings plastered and painted. - Lighting with low consumption lights in indoor and outdoor community areas of the building. - Adapted elevator with capacity for 6 people. - Electronic intercom system.
Prices from €310,000 to €520,000 - Commercial space €590,000
